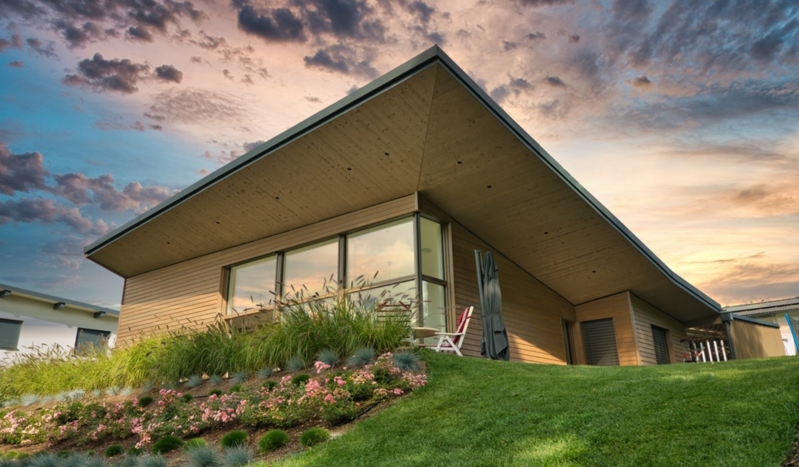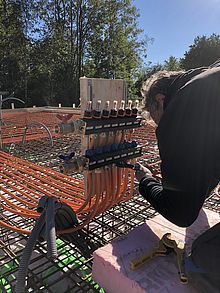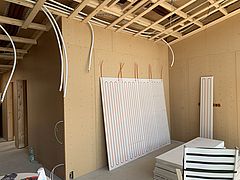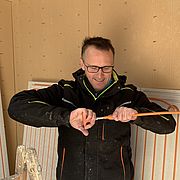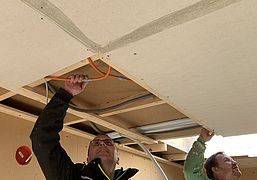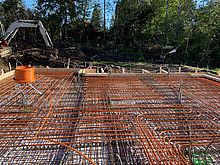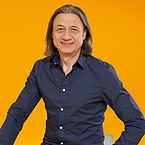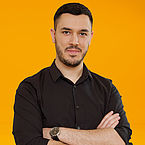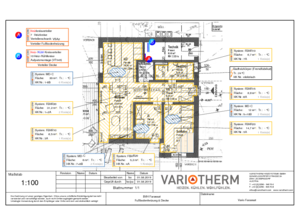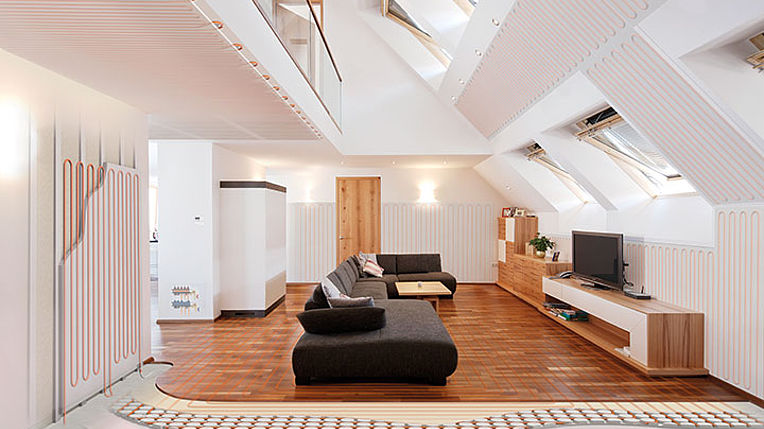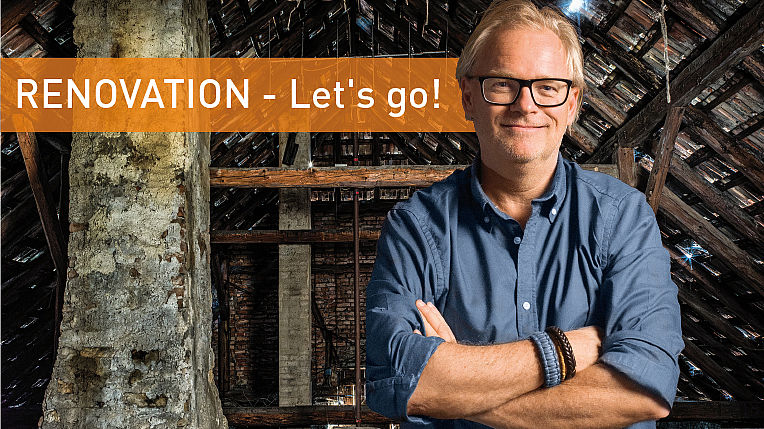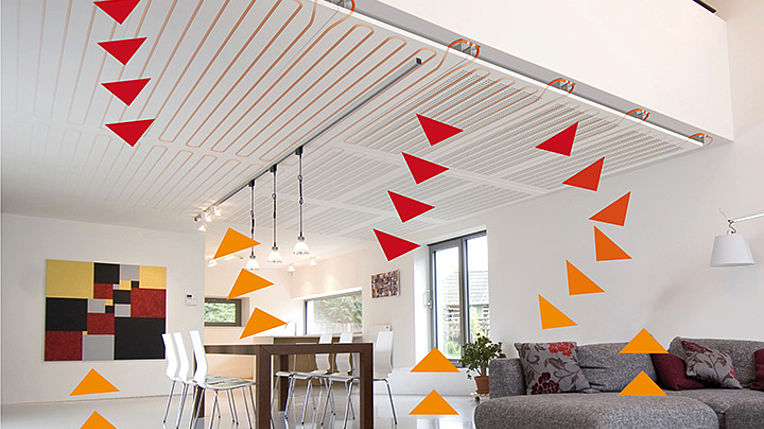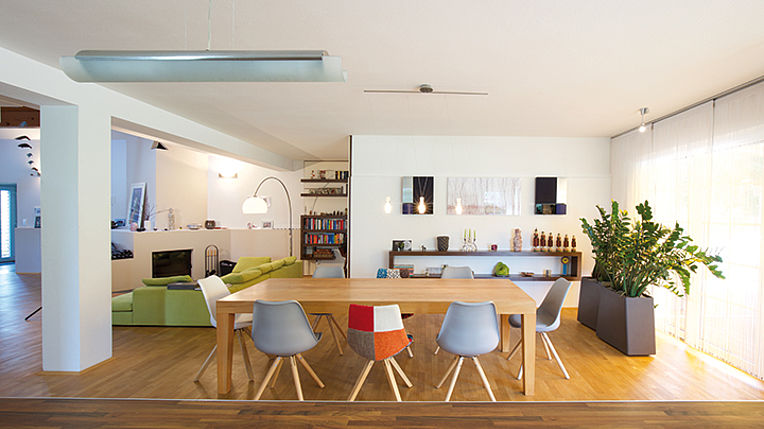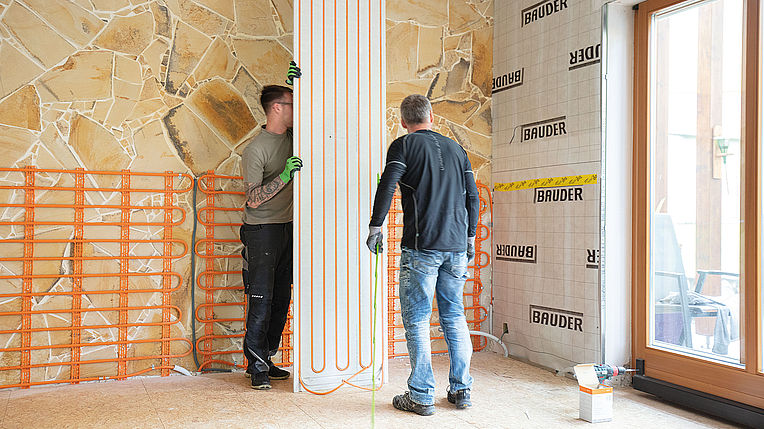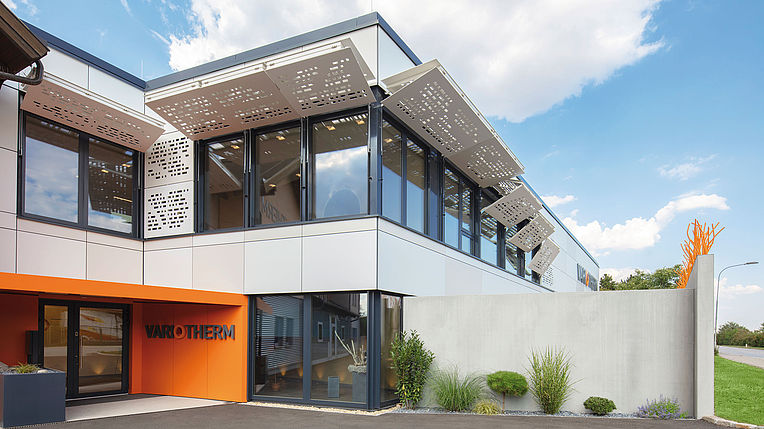What does a house look like that suits the needs of its occupants without having to compromise the environment? If you believe developer Omid Farassat, then that house is a cross-trade energy-plus model house; in other words, a “smart house”!
Interlocking trades
What began as an experiment is now a prime example of successful cooperation between different trades. The trades were optimally coordinated in advance before building the barrier-free house with 88 m2 of usable living space. The decision to use Variotherm's complete systems was a logical step; after all, the installer was able to shorten the installation time while significantly reducing the potential for errors. What’s interesting is that petroleum-based materials such as classic insulation systems or PU foam were entirely avoided - in this house, “everything is biological!”
In this day and age, people often talk about intelligent houses and think primarily of building automation. “At least as important,” Omid Farassat says, “is not only to kit out the building intelligently, but to build intelligently from the ground up and use any surface areas that are already there - that is, the floor, the walls and the ceiling!”
He is referring to cooling and heating, and simply to the comfort provided within. Variotherm surface heating and cooling systems are used throughout the entire building.
Making the most efficient use of surface areas
Well-being means it cannot be too hot or too cold. Our long-time salesman Peter Unterrainer and our technician Okan Bozkurt were involved in the planning process from the very outset. “Of course, developers will always ask themselves the question of the optimal system at the beginning. In this case, it soon became clear that the developer wanted to combine the floor, the wall and the ceiling in a perfect way,” says Peter Unterrainer.
A regional nogging system was used for the shell of the building. Since screed was not used, the tubing for the floor heating was included directly in the floor slab. “Two drywall systems and a screed system from Variotherm were integrated throughout the building:
The floor for heating, the ceiling for cooling and the wall for comfort. In principle, walls offer the largest exchange surface, so radiant heat is particularly noticeable where wall heating is concerned,” says Variotherm technician Okan Bozkurt.
A smart house builds with Variotherm.
Project Board
Project Manager & Builder: Omid Farassat
Timber Construction: Holzbau Salbrechter GmbH, Althofen
Architect: DI Harald Wasmeyer
Variotherm-Partner und Installation: Framach Installationen GmbH, Ebenthal
Buidling Automation: Siblik Elektrik GmbH & Co KG
Heat generation: Heating Pump, IDM Energiesysteme GmbH, Matrei
