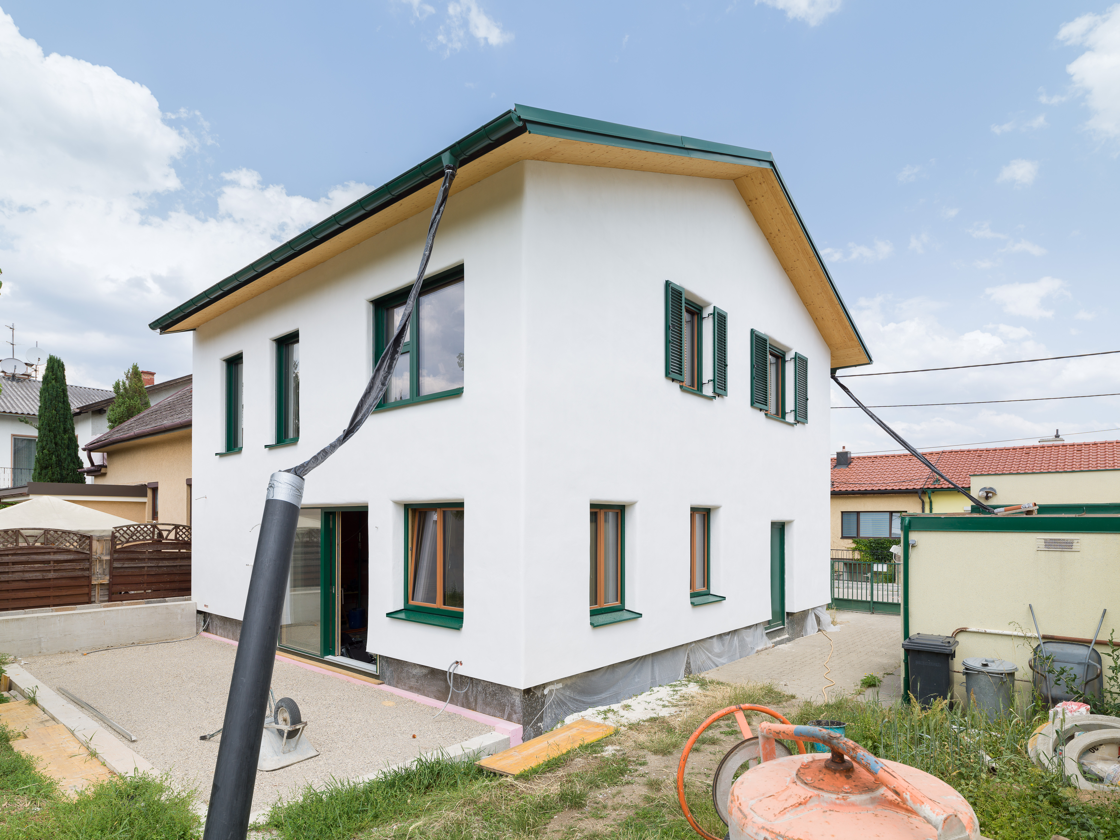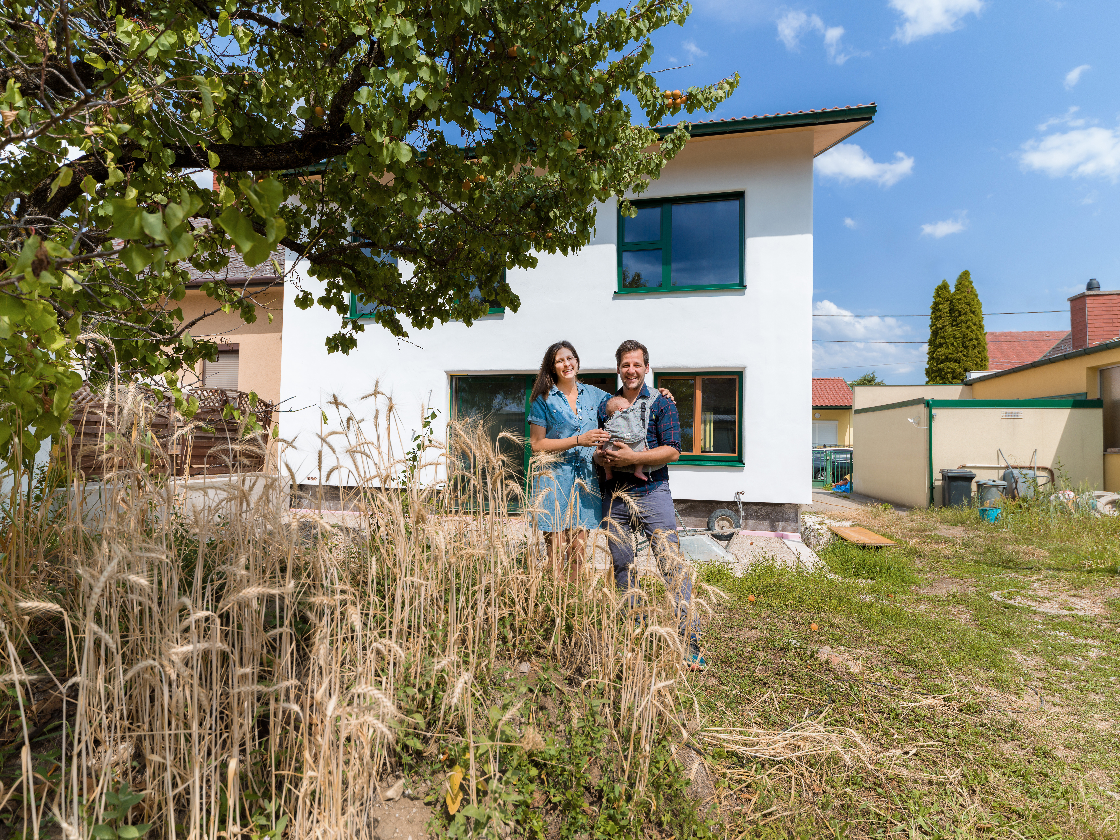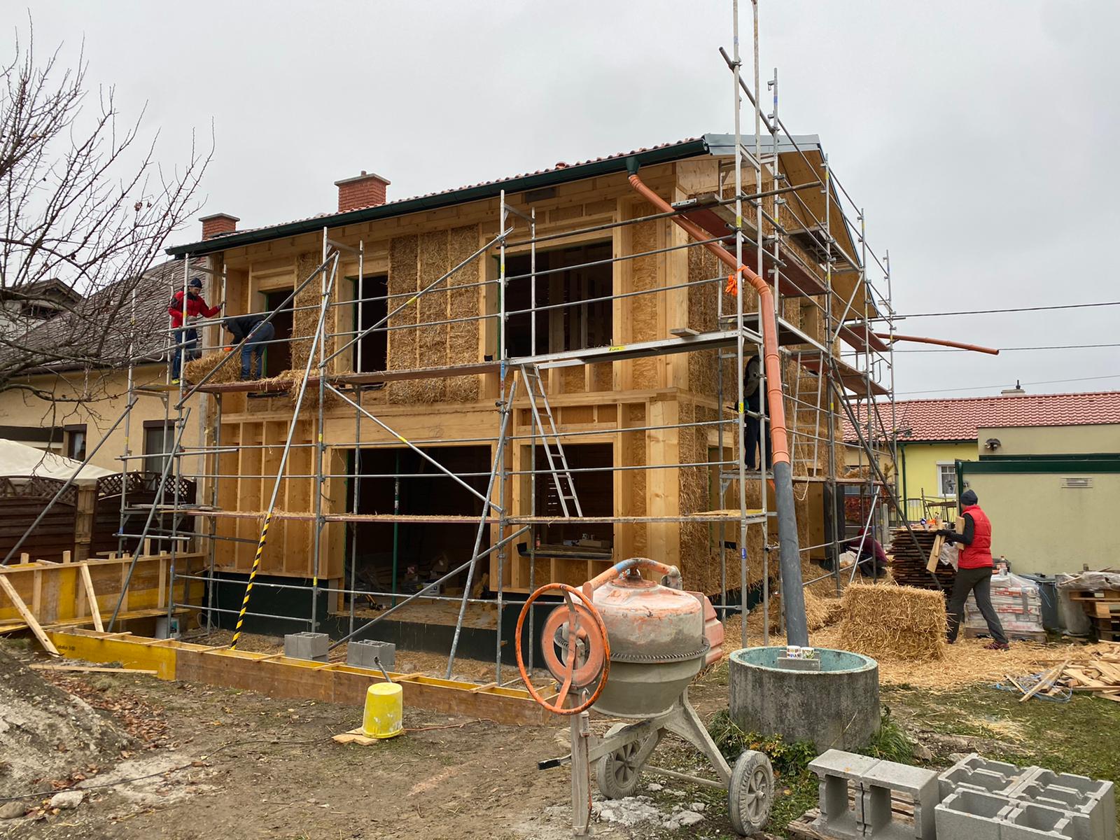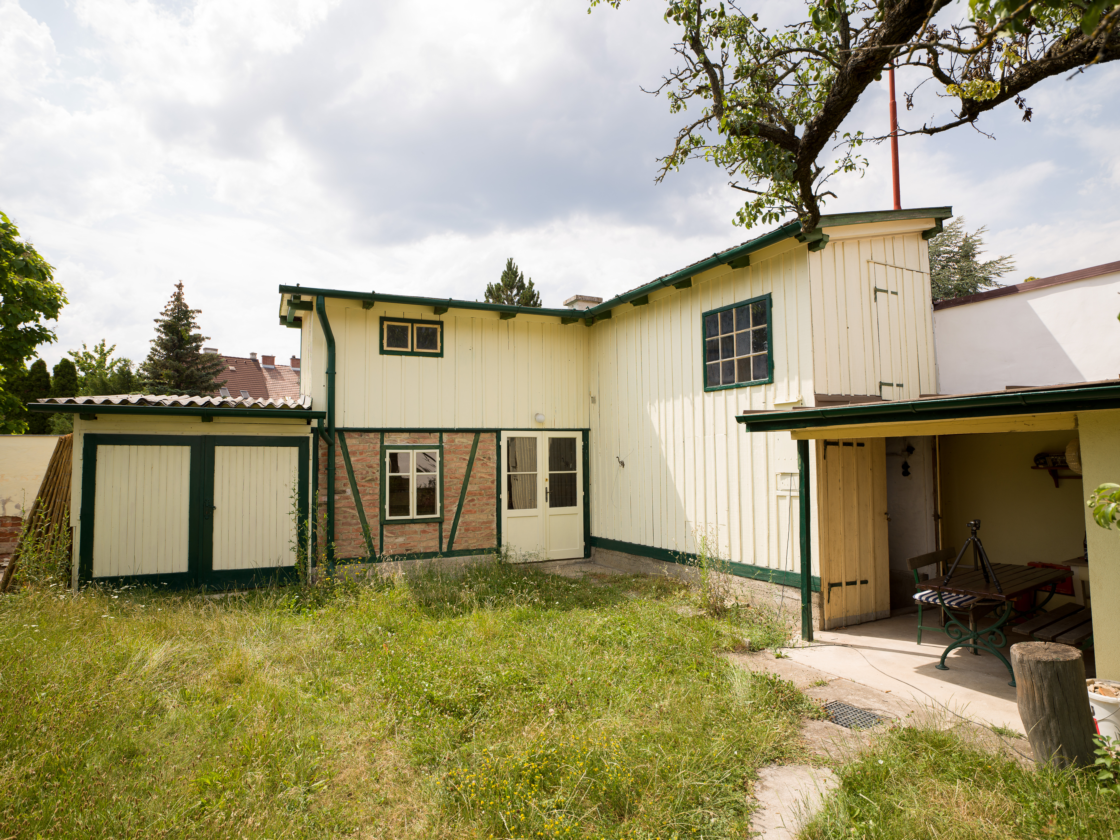A house made of straw
From the outside, you would think that a charming country house has been lovingly renovated here. But even that is deceptive. ‘Before that, there was just a field here,’ explains Lukas. ‘So it just looks so old. But the only conventional thing about this building is the concrete base. The timber frame construction stands on this.’ Once this was erected, a farmer drove up with his tractor. On the back of the trailer: compressed straw bales. ‘Within a day, we insulated the spaces between the rafters with the bales with 18 helpers. A pretty good do-it-yourself job!’
The reveals of the wooden windows are round. The edge of the house? Also round. An unusual house. We step over the threshold. It smells good. Like wood. Of straw. Of reeds. A little of apricots. The magnificent tree in the garden provides shade and is currently bearing sweet fruit. ‘An ancient variety. Tastes good. Have a taste?’ Marvellous. We immediately feel at home in this house made of straw and clay.
Although ‘house’ does not quite apply. The ensemble is still a complete shell construction site. But it is the most beautiful and natural one we have ever set foot in. A building made of wood and straw? Almost without bricks? The thought of the evil wolf and the three little pigs comes to mind. Can it really stand up to modern construction methods? It can. And how it can!
‘I've always wanted a house close to nature. But without Lukas, I would probably never have dared to do it,’ admits Victoria. It may come as a surprise that Lukas came up with the idea for the straw house. He studied at the Technikum in Vienna. He completed his Master's degree at the Burgenland University of Applied Sciences. Since then, he has been working in research and university teaching there. His speciality: building technology.
‘Do you think that two hundred years ago people already knew how to build in a natural and energy-efficient way?’ we want to know from him. And indeed: the outstanding properties of straw, reed, clay and lime are beyond question for the researcher. ‘However, my specialism is not building physics. My work is more concerned with the energy efficiency of buildings,’ he emphasises and makes us sit up and take notice with his next sentence:
‘Personally, I particularly like the low-tech approach. The fact that things are becoming simpler again, that things don't break so quickly and work for longer.’
A high-tech scientist in favour of low-tech solutions? We take a look around. Electric roller blinds or Venetian blinds? Not a chance. Instead, there are hinged shutters. They last forever. The roofing on the west-facing terrace blocks out the sun and keeps the heat outside. Ancient knowledge combined with the most efficient building technology for heating and cooling. That's what counts.
His wife Victoria also has an eye for the essentials: ‘If you look closely, you'll notice: The whitewashed façade of our house or the hand-modelled interior walls made of clay plaster are not completely straight. If a monk pays us a visit, he'll give us a wince,’ she laughs, ’but it looks like Greece to us. Like a romantic, whitewashed cottage on Santorini. Organic shapes instead of smooth sterility. We just love this flair!’
But one thing at a time.
How is a straw house actually built?
‘The first step was quite normal. With a simple concrete floor slab,’ explains the client. ‘The timber frame construction rests on this. We chose uprights made of solid wood for this. However, this is not just for ecological reasons. Glulam beams are currently in short supply and have risen massively in price. On the inside, we used OSB panelling. We then pressed the straw into the resulting compartments with our friends in one day. It is important that the material is dry, cleanly threshed and really firmly pressed. Incidentally, the straw comes from very close by, from a farmer in Lower Austria. And the reeds? From Lake Neusiedl’
To protect the shell in winter, a diffusion-open façade membrane was applied on the outside. However, if the plaster had been applied straight away, this could have been dispensed with. The next step involved the installation of rough boarding on the outside. These in turn served as a base for the reed stucco. Coarse plaster, mesh plaster, fine plaster and finally a coat of swamp lime paint to seal. Finished.
The marsh lime was mixed itself - from sand and limestone, Lukas explains why they made this decision:
‘The idea behind it was that the plaster is very open and can absorb and release water. Pure straw from the field has many advantages - but also a disadvantage: it must not get damp, otherwise it will start to mould. However, there is no need to worry about this. The straw just needs to be stored in a dry place and installed properly.’
The wall heating/cooling is installed on the exterior walls and underfloor heating is planned where tiles are laid. A screed is only used in the wet rooms. ‘We have opted for a dry construction. Most of the wood for this comes from an old wooden floor that we dismantled in Vienna.’
The timber-framed planks in the walls once adorned a mill in Mödling. ‘I screwed the planks in the wall together with my mum when I was still pregnant,’ says Victoria. The supporting pillar in the living room is also a unique piece - a mighty ash tree trunk that was once deeply rooted in Heiligenkreuz Abbey.
The round brick wall in the entrance hall is an absolute highlight. Bricked by hand. In painstaking manual labour. ‘One hour per row. Because every single brick had to be cut into shape. Please don't count how many rows there are. If I had known what I was doing to myself, I would never have done it,’ groans Lukas. ‘But the wall is just so beautiful,’ adds Victoria, beaming with joy.
Bricks are only available adjacent to the neighbouring house. However, this is only due to legal regulations. In terms of fire protection, however, compacted straw and solid wooden beams are relatively flame-retardant.
Interesting: Thanks to the natural building materials wood and straw, the building stores more CO than it consumes! The carbon footprint of the bricks and floor slabs used is therefore more than completely offset.
Reed mats are attached to the interior walls. The Variotherm wall heating/cooling pipes were installed directly on top. In combination with clay plaster, this guarantees a unique feel-good climate throughout the house.
There is no loft, but instead an open-plan living room with an impressive height of 7 metres of air space.
‘We didn't want to create storage space for things we don't need. The layout of the house appears quite small on the plan. But when you see it in real life, you are surprised by its size. Every architect initially thought it was too small. But we deliberately looked at where we could leave out square metres. Simply to save money, to heat less and to have to clean less. In total, we have 112 m2 of usable living space. That's quite enough for us. If it were a flat, we would say: generous!’
The walls are surprisingly thick, around 45 centimetres thick: ‘As a result, the insulation value is very good. In fact, a heat pump wouldn't pay off at all because our heating requirements are so low. But in combination with cooling, you can make double use of the heat pump,’ says Victoria. ‘Cooling is twice as good."
But what do the neighbours actually say about the unusual design? ‘They think our house is very cool,’ says Victoria with a calm smile.
‘On a windy day, a bit of straw blew over to the neighbours. But they didn't think it was that bad and said: ‘Oh, it doesn't matter. It's only straw. At least the roses will be fertilised straight away! Thanks to the natural materials, people are simply less bothered by our building site.’
The young family estimates the construction time at 1.5 years. ‘We're not stressing about it. The fact that we decided in favour of this sustainable way of building was a bold step for us. But we thought to ourselves: we have to do it this way. Just like we have to think more about whether we take a plane trip or whether we change our child's nappies in cloth nappies. It's simply no longer in keeping with the times to put up all these plastic detached houses,’ Lukas and Victoria agree.
‘And in terms of cost, it's absolutely comparable to a brick building. So there's no need to be afraid of that. We're also just normal earners with a young person's building budget. You just need to be convinced that you want it, then it won't be much more expensive. And in retrospect, we were actually quite lucky with our decision. Other friends who are also currently building didn't get any XPS styrofoam insulation boards or bricks due to supply bottlenecks, and if they did, then at extremely high prices. We simply drove to Podersdorf on Lake Neusiedl with the trailer and got reeds in huge quantities. They are not out of stock.’




